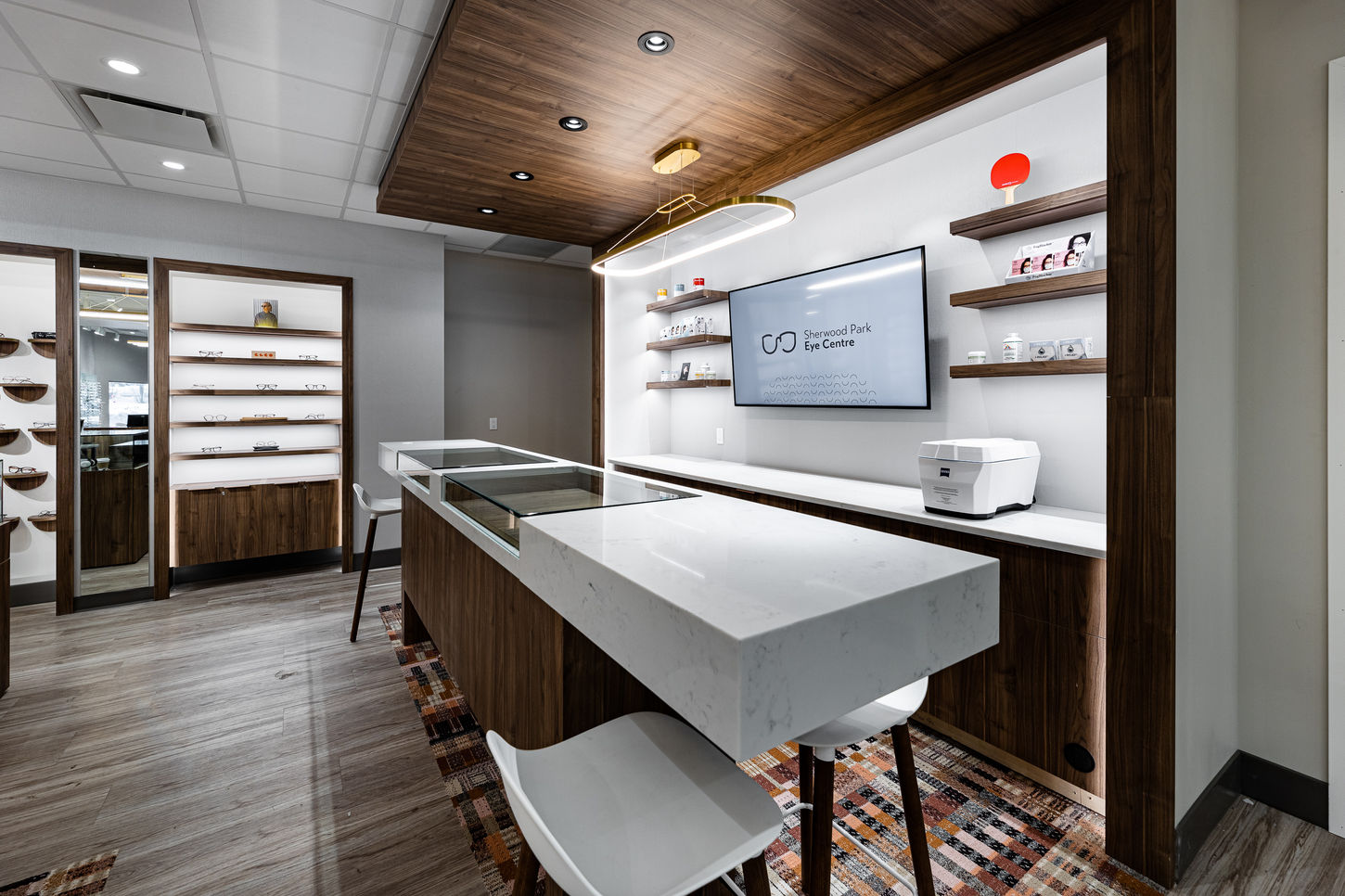
SHERWOOD PARK EYE CENTRE
Sherwood Park, AB
October 2021
6,000 SQ FT
With over 6,300 square feet of space on two floors, Sherwood Park Eye Centre’s existing optometry clinic was inefficient. With only four exam lanes, one small pre-test area, one small special test area and a small retail area, the space was underutilized. The first project objective was to increase the quantity of rooms to include no less than seven exam rooms, increased retail frame count by 30%, provide two pre-test areas as well as a centralized administration services on the upper level. The second objective was to create a space that brought in the world of hospitality and customer serve to the optical clinic and also having all exams finish in the retail and dispensing area. With that said, the project’s biggest challenge was that they did not want to close the clinic during construction.
We started by creating two completely opposite functional plans. The first plan was trying to keep as many rooms in their existing locations as possible to assist with the phasing, efficiency and cost. The second plan, which ended up being the approve plan, was a complete gut and start from a bare shell. Two existing staircases to the second floor were removed and relocated. This helped us achieve a layout with seven exam lanes, new washrooms, centralized reception, two distinct retail areas, a pick-up bar, offices, storage, two pre-test rooms and a special test room. The new layout resulted with a ring-road type of design around the exam rooms, allowing patrons to finish their visit by exiting through the retail area, just like walking through duty-free at an airport.
The retail and dispensing areas were split into two: the main retail area near the reception desk which has budget friendly frames, while the back of the clinic incorporated a luxury frame area with boutique jewellery-like displays and the inclusion of a pick-up bar. The pick-up bar is where patrons can come into the clinic and pick-up their frames when ready with a quick adjustment and by having this as a specific use, it allows other staff to assist other patrons. Adjacent to the pick-up bar is a beverage area with a fully automatic hot beverage machine.
The overall aesthetic of the space was to provide a warm, intimate, yet highly detailed space that would appeal to the Client’s multi-generational Clientele as its a community-based optometry clinic, the use of comfortable seating, medium tone woods, lowered ceiling heights and carpet inserts all help define specific zones. All objectives were achieved to much satisfaction of the Client and patrons, and all done while never closing for business.

























